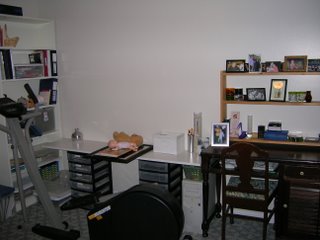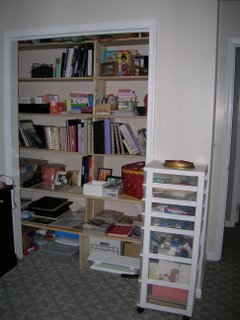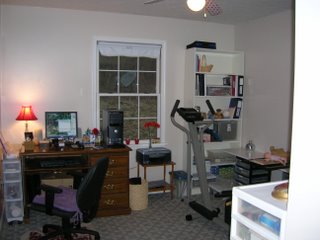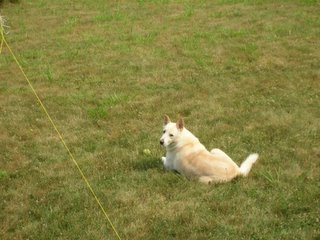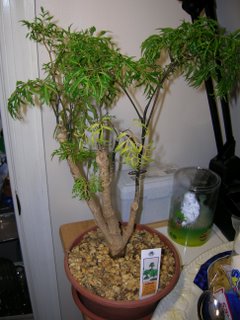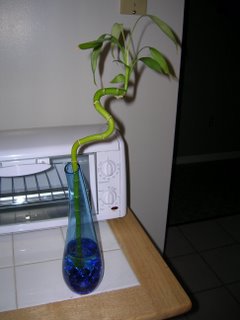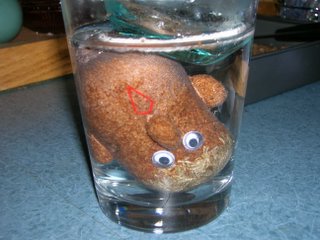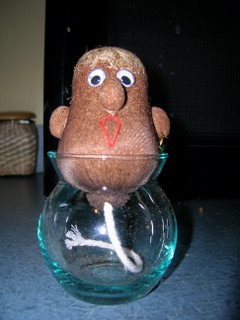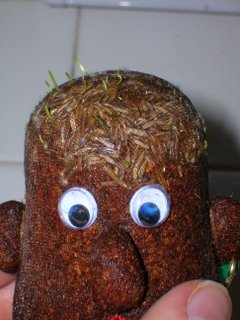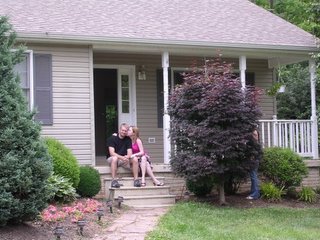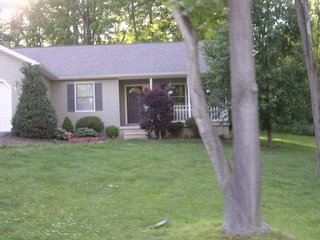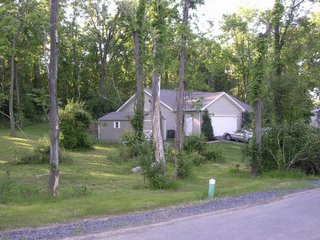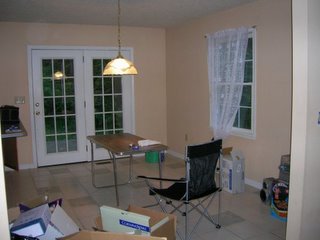
These pictures are not that great but they give you an idea. This first picture is the dining area connected to the kitchen (to the right of the kitchen). That back door also connects out to the back porch. Originally it was this gross peachy color that we thought was too cold and New Mexico-ish. So that will disappear in later pictures.
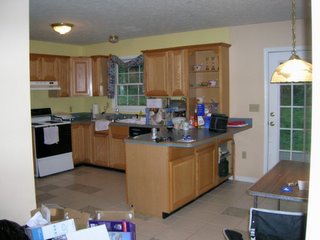
Next we have the picture of the kitchen. We really like all of the cabinet and counter space. One of Mark's first projects was fixing some of the cabinet doors because they opened in all different directions with no rhyme or reason...weird. To the left of the stove is where the fridge is and there is another hallway entrance there as well. Also notice home the kitchen suddenly moved from the peachy color to yellow...interesting choice...which will also disappear.
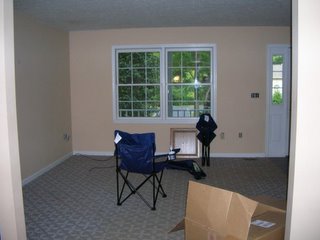
Ok,
The third picture is our living room before we had ANYTHING in it! We have the nice big window that opens up to the front porch. This will look very different in upcoming pictures as it actually starts to look like a living room!
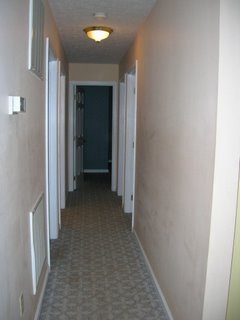
This is the main hallway that leads to all three bedrooms, the bathroom and laundry area.

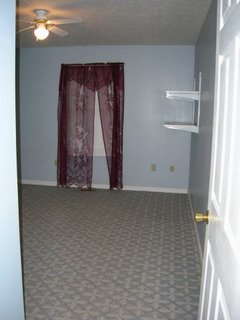
This is Mark's computer room and the guest bedroom now. I need to take some updated pictures of everything so I can show you what it looks like now!


This is my exercise/computer/craft room. As you can see, someone had a lot of fun painting the walls and it was not ME! The girl that had this room before had just finished college but apparently liked "Hello Kiddy" and some seriously bright walls. The fan, curtains and closet door knobs all had the "Hello Kiddy" theme. Yikes! So, we refer to this room as the "happy room" and I can not WAIT until I get a chance to paint it!

We really liked this hall bathroom because it is nice and deep. The only big thing we want to change here is the color of the walls since we think the yellow is too pee-ish.
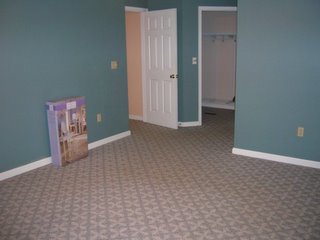
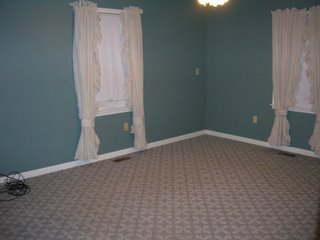
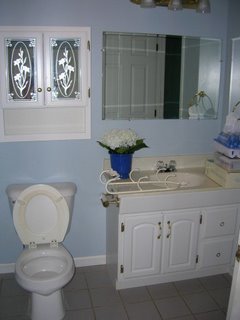
This is the master bedroom and bath (with a shower not shown)! We are going to paint the bedroom area a lighter tan color to open the room up a bit and then add some hand rails and then paint the bottom half of the wall a red color. Very excited about that! I love my red! Some day, we would like to have a walk out screened in porch area connected to the back wall!
I need to find a picture of the garage and one of the other side of the yard but until then, here is the little tour of our house!
